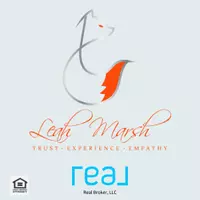327 SUNLITE DR Hobart, WI 54155
4 Beds
2 Baths
1,676 SqFt
UPDATED:
Key Details
Property Type Single Family Home
Sub Type Single Family Residence
Listing Status Active-No Offer
Purchase Type For Sale
Square Footage 1,676 sqft
Price per Sqft $220
Municipality Village of Hobart
MLS Listing ID 50306036
Style Ranch
Bedrooms 4
Full Baths 2
Originating Board ranw
Year Built 1971
Annual Tax Amount $3,023
Lot Size 1.800 Acres
Acres 1.8
Property Sub-Type Single Family Residence
Property Description
Location
State WI
County Brown
Zoning Residential
Rooms
Basement 8Ft+ Ceiling, Full, Partially Finished, Shower Stall Only, Stubbed for Bath, Sump Pump, Finished
Interior
Interior Features At Least 1 Bathtub, Cable Available, Hi-Speed Internet Availbl, Kitchen Island, Walk-in Shower
Heating Forced Air
Fireplaces Type None
Appliance Dishwasher, Dryer, Microwave, Range, Refrigerator, Washer
Exterior
Parking Features Attached, Garage Door Opener
Garage Spaces 2.0
Building
Lot Description Rural - Not Subdivision
Foundation Block
Sewer Conventional Septic
Water Well
Structure Type Vinyl Siding
Schools
School District Pulaski Community






