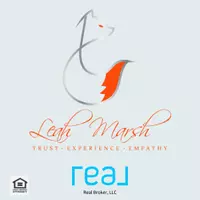1377 SHELBY LN De Pere, WI 54115
3 Beds
2.5 Baths
1,804 SqFt
OPEN HOUSE
Sat May 24, 11:00am - 12:00pm
UPDATED:
Key Details
Property Type Single Family Home
Sub Type Single Family Residence
Listing Status Active-No Offer
Purchase Type For Sale
Square Footage 1,804 sqft
Price per Sqft $293
Municipality Village of Ashwaubenon
MLS Listing ID 50306476
Style Ranch
Bedrooms 3
Full Baths 2
Half Baths 1
Year Built 2025
Lot Size 0.340 Acres
Acres 0.34
Property Sub-Type Single Family Residence
Source ranw
Property Description
Location
State WI
County Brown
Zoning Residential
Rooms
Basement Full, Full Sz Windows Min 20x24, Sump Pump
Interior
Interior Features At Least 1 Bathtub, Cable Available, Hi-Speed Internet Availbl, Kitchen Island, Pantry, Split Bedroom, Walk-In Closet(s), Walk-in Shower
Heating Forced Air
Fireplaces Type One, Gas
Appliance Dishwasher, Disposal, Microwave, Range, Refrigerator
Exterior
Parking Features Attached, Garage Door Opener
Garage Spaces 3.0
Building
Foundation Poured Concrete
Sewer Public Sewer
Water Public
Structure Type Stone,Vinyl Siding
Schools
High Schools Depere West
School District West De Pere






