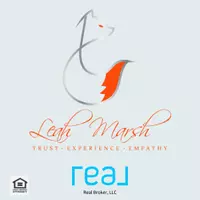585 OVERLOOK PASS Fredonia, WI 53021-9648
5 Beds
4.5 Baths
4,292 SqFt
UPDATED:
Key Details
Property Type Single Family Home
Sub Type Single Family Residence
Listing Status Active-No Offer
Purchase Type For Sale
Square Footage 4,292 sqft
Price per Sqft $179
Municipality Town of Farmington
MLS Listing ID 50307009
Style Colonial
Bedrooms 5
Full Baths 4
Half Baths 1
Year Built 2008
Annual Tax Amount $4,389
Lot Size 1.510 Acres
Acres 1.51
Property Sub-Type Single Family Residence
Source ranw
Property Description
Location
State WI
County Washington
Zoning Residential
Rooms
Basement Full, Full Sz Windows Min 20x24, Radon Mitigation System, Stubbed for Bath, Sump Pump, Walk-Out Access
Interior
Interior Features At Least 1 Bathtub, Breakfast Bar, Central Vacuum, Kitchen Island, Pantry, Vaulted Ceiling(s), Walk-In Closet(s), Walk-in Shower, Water Softener-Rent, Wood/Simulated Wood Fl, Formal Dining
Heating Forced Air
Fireplaces Type One, Gas
Appliance Dishwasher, Disposal, Dryer, Microwave, Range, Refrigerator, Washer
Exterior
Parking Features Attached, Garage Door Opener
Garage Spaces 3.0
Building
Lot Description Rural - Subdivision
Foundation Poured Concrete
Sewer Septic Mound
Water Well
Structure Type Brick,Vinyl Siding
Schools
School District Kewaskum
Others
Virtual Tour https://player.vimeo.com/video/1077122991?badge=0&autopause=0&player_id=0&app_id=58479






