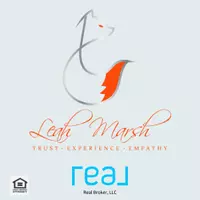W4344 CARL DR Fond Du Lac, WI 54937
4 Beds
3.5 Baths
4,809 SqFt
UPDATED:
Key Details
Property Type Single Family Home
Sub Type Single Family Residence
Listing Status Active-No Offer
Purchase Type For Sale
Square Footage 4,809 sqft
Price per Sqft $161
Municipality Town of Taycheedah
Subdivision Niagra Estates
MLS Listing ID 50307723
Style Colonial
Bedrooms 4
Full Baths 3
Half Baths 1
Originating Board ranw
Year Built 2002
Annual Tax Amount $7,561
Lot Size 5.370 Acres
Acres 5.37
Property Sub-Type Single Family Residence
Property Description
Location
State WI
County Fond Du Lac
Zoning Residential
Rooms
Basement Finished, Full, Full Sz Windows Min 20x24, Sump Pump, Walk-Out Access
Interior
Interior Features Cable Available, Hi-Speed Internet Availbl, Kitchen Island, Pantry, Vaulted Ceiling(s), Walk-In Closet(s), Walk-in Shower, Water Softener-Own, Wood/Simulated Wood Fl, Formal Dining
Heating Forced Air
Fireplaces Type Two, Gas, Wood Burning
Appliance Dishwasher, Dryer, Microwave, Range, Refrigerator, Washer
Exterior
Parking Features Attached, Basement, Garage Door Opener
Garage Spaces 3.0
Building
Lot Description Rural - Subdivision
Foundation Poured Concrete
Sewer Conventional Septic
Water Well
Structure Type Brick,Vinyl Siding
Schools
Elementary Schools Lakeshore
Middle Schools Sabish
High Schools Fond Du Lac
School District Fond Du Lac
Others
Acceptable Financing Home Warranty
Listing Terms Home Warranty






