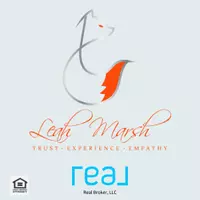W4593 OLD 352 RD Stephenson, MI 49887
3 Beds
2 Baths
1,400 SqFt
OPEN HOUSE
Sun Jun 01, 11:00am - 1:00pm
UPDATED:
Key Details
Property Type Single Family Home
Sub Type Single Family Residence
Listing Status Active-No Offer
Purchase Type For Sale
Square Footage 1,400 sqft
Price per Sqft $192
Municipality Town of Stephenson
MLS Listing ID 50309062
Style Cape Cod
Bedrooms 3
Full Baths 2
Year Built 1978
Annual Tax Amount $1,435
Lot Size 6.060 Acres
Acres 6.06
Property Sub-Type Single Family Residence
Source ranw
Property Description
Location
State MI
County Menominee Mi
Zoning Residential
Rooms
Basement Crawl Space
Interior
Interior Features At Least 1 Bathtub, Pantry, Walk-In Closet(s), Wood/Simulated Wood Fl
Heating Forced Air
Fireplaces Type One, Wood Burning
Appliance Dryer, Microwave, Range, Refrigerator, Washer, Tankless Water Heater
Exterior
Parking Features Attached, Detached, Heated Garage
Garage Spaces 5.0
Building
Lot Description Wooded
Foundation Block
Sewer Conventional Septic
Water Well
Structure Type Aluminum Siding
Schools
School District Stephenson






