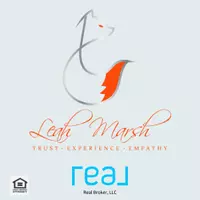1338 HIGHLAND RIDGE DR De Pere, WI 54115-2344
3 Beds
2.5 Baths
2,012 SqFt
OPEN HOUSE
Sun Jun 15, 11:00am - 12:00pm
UPDATED:
Key Details
Property Type Single Family Home
Sub Type Single Family Residence
Listing Status Active-No Offer
Purchase Type For Sale
Square Footage 2,012 sqft
Price per Sqft $290
Municipality Village of Ashwaubenon
Subdivision Highland Ridge
MLS Listing ID 50309582
Style Ranch
Bedrooms 3
Full Baths 2
Half Baths 1
Year Built 2024
Annual Tax Amount $683
Lot Size 0.270 Acres
Acres 0.27
Property Sub-Type Single Family Residence
Source ranw
Property Description
Location
State WI
County Brown
Zoning Residential
Rooms
Basement Full, Full Sz Windows Min 20x24, Stubbed for Bath, Sump Pump
Interior
Interior Features At Least 1 Bathtub, Kitchen Island, Pantry, Split Bedroom, Vaulted Ceiling(s), Walk-In Closet(s), Walk-in Shower, Formal Dining
Heating Forced Air
Fireplaces Type One, Gas
Appliance Dishwasher, Range, Refrigerator
Exterior
Parking Features Attached, Garage Door Opener
Garage Spaces 3.0
Building
Lot Description Sidewalk
Foundation Poured Concrete
Sewer Public Sewer
Water Public
Structure Type Stone,Vinyl Siding
Schools
School District West De Pere






