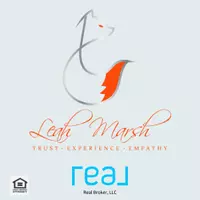5093 COUNTY HWY G Cavour, WI 54511
2 Beds
1 Bath
1,032 SqFt
UPDATED:
Key Details
Property Type Single Family Home
Sub Type Single Family Residence
Listing Status Active-No Offer
Purchase Type For Sale
Square Footage 1,032 sqft
Price per Sqft $629
Municipality Town of Caswell
MLS Listing ID 50310024
Style Bungalow
Bedrooms 2
Full Baths 1
Year Built 2009
Annual Tax Amount $2,748
Lot Size 157.890 Acres
Acres 157.89
Property Sub-Type Single Family Residence
Source ranw
Property Description
Location
State WI
County Forest
Zoning Other-See Remarks,Reside
Rooms
Basement Crawl Space
Interior
Interior Features Wood/Simulated Wood Fl
Heating Forced Air
Fireplaces Type Wood Burning, One
Appliance Microwave, Range, Refrigerator
Exterior
Parking Features Attached
Garage Spaces 2.0
Building
Foundation Slab
Sewer Septic Tank
Water Well
Structure Type Shake Siding
Schools
School District Laona






