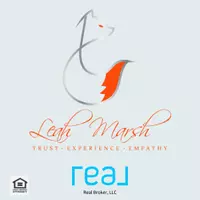N8387 ROYCE CT Menasha, WI 54952
4 Beds
3.5 Baths
3,916 SqFt
UPDATED:
Key Details
Property Type Single Family Home
Sub Type Single Family Residence
Listing Status Active-No Offer
Purchase Type For Sale
Square Footage 3,916 sqft
Price per Sqft $177
Municipality Village of Harrison
MLS Listing ID 50310590
Style Ranch
Bedrooms 4
Full Baths 3
Half Baths 1
Year Built 2003
Annual Tax Amount $6,710
Lot Size 0.490 Acres
Acres 0.49
Property Sub-Type Single Family Residence
Source ranw
Property Description
Location
State WI
County Calumet
Zoning Residential
Rooms
Basement 8Ft+ Ceiling, Finished, Full, Full Sz Windows Min 20x24, Radon Mitigation System, Sump Pump, Partial Fin. Contiguous
Interior
Interior Features Cable Available, Pantry, Walk-In Closet(s), Walk-in Shower, Wet Bar, Formal Dining, Air Exchanger System
Heating Forced Air, In Floor Heat
Fireplaces Type One, Gas
Appliance Dishwasher, Disposal, Dryer, Microwave, Range, Refrigerator, Washer
Exterior
Parking Features Attached, Garage Door Opener
Garage Spaces 3.0
Building
Lot Description Cul-De-Sac, Rural - Subdivision
Foundation Poured Concrete
Sewer Public Sewer
Water Public
Structure Type Brick,Vinyl Siding
Schools
School District Kimberly Area






