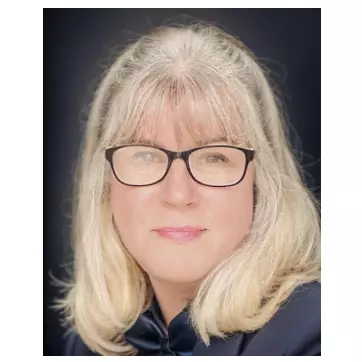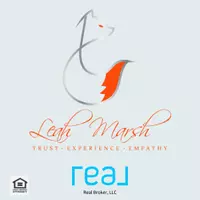Bought with Craig J Harvey • Real Broker LLC
$505,000
$519,900
2.9%For more information regarding the value of a property, please contact us for a free consultation.
773 TERRA COTTA DR Neenah, WI 54956
4 Beds
3.5 Baths
3,234 SqFt
Key Details
Sold Price $505,000
Property Type Single Family Home
Sub Type Residential
Listing Status Sold
Purchase Type For Sale
Square Footage 3,234 sqft
Price per Sqft $156
Subdivision Sunset Terrace
MLS Listing ID 50285697
Bedrooms 4
Full Baths 3
Half Baths 1
HOA Fees $150
Year Built 2006
Annual Tax Amount $4,728
Lot Size 0.450 Acres
Property Sub-Type Residential
Property Description
Welcome to your new home! Nestled on almost half an acre wooded lot in one of the most sought-after neighborhoods, this exquisite two-story, four-bedroom, three-and-a-half bath home embodies serenity and elegance. With a harmonious blend of modern design and natural beauty, this home offers a spacious layout ideal for comfortable living and entertaining. Enjoy the tranquility of the surrounding trees while relaxing in the sunroom. The fully finished basement with an additional room is a versatile area with limitless possibilities, be it a cozy entertainment haven, a home office or a serene yoga studio. Don't miss this rare opportunity to own a piece of tranquility in a coveted area! Sellers require 24 hours to respond to offers.
Location
State WI
County Winnebago
Zoning Residential
Interior
Heating Central, Forced Air
Fireplaces Type One, Elect Built In-Not Frplc
Exterior
Parking Features Attached, Basement Access
Garage Spaces 3.0
Building
Foundation Poured Concrete
Sewer Municipal Sewer Near
Water Shared Private Well
Structure Type Aluminum/Steel,Vinyl
Schools
Elementary Schools Tullar
High Schools Neenah
School District Neenah
Others
Special Listing Condition Arms Length
Read Less
Want to know what your home might be worth? Contact us for a FREE valuation!

Our team is ready to help you sell your home for the highest possible price ASAP
Copyright 2025 REALTORS Association of Northeast WI MLS, Inc. All Rights Reserved. Data Source: RANW MLS






